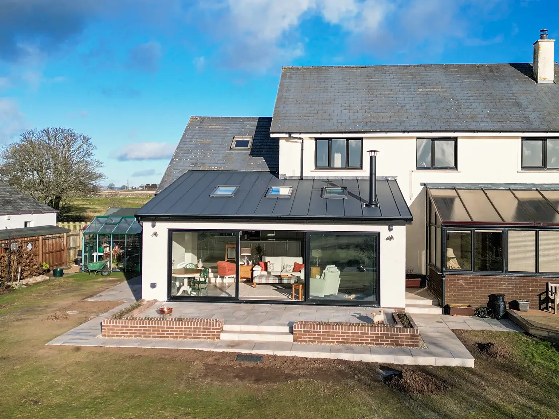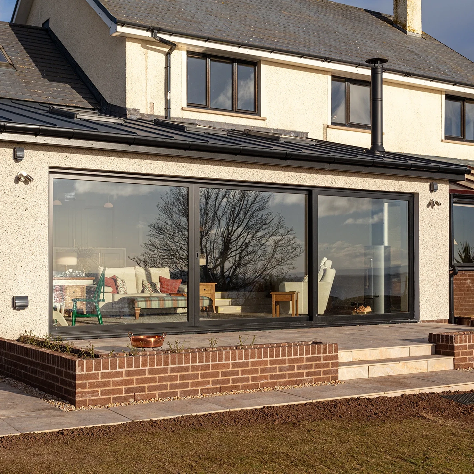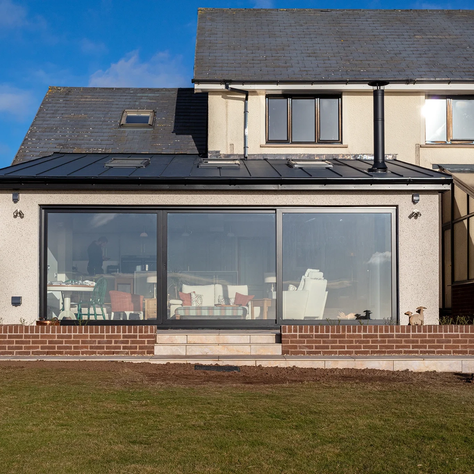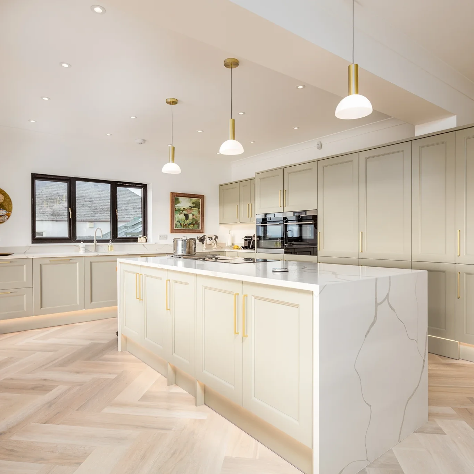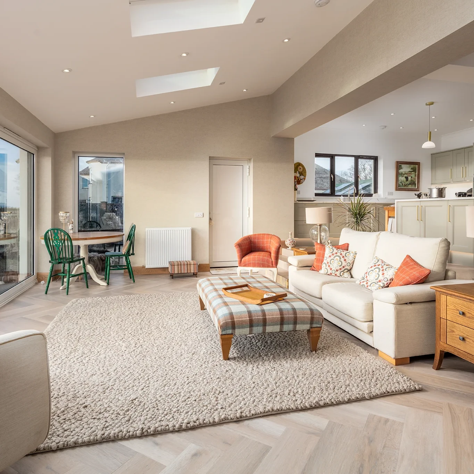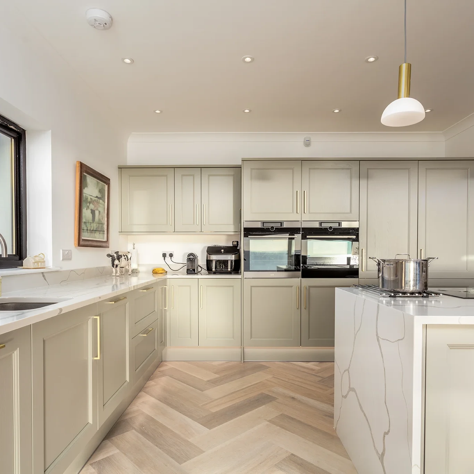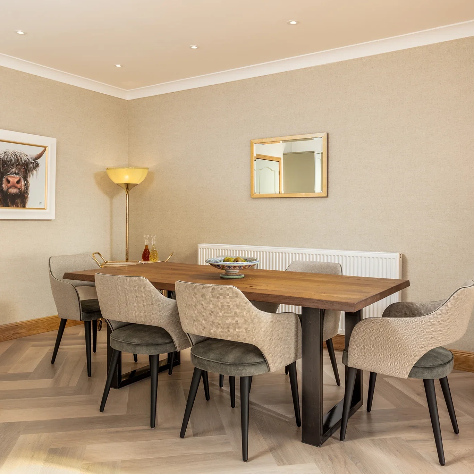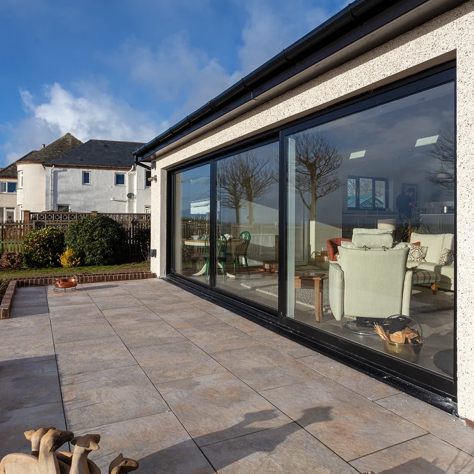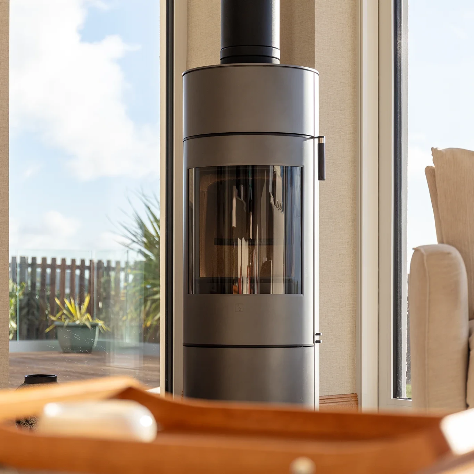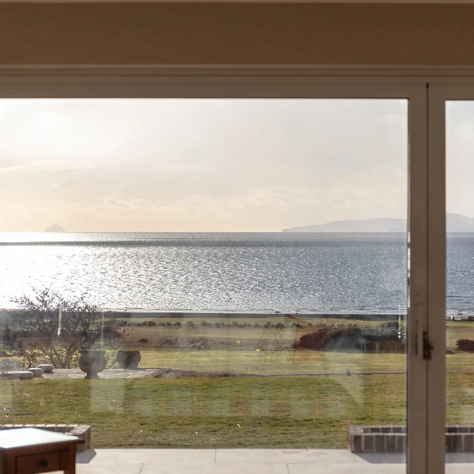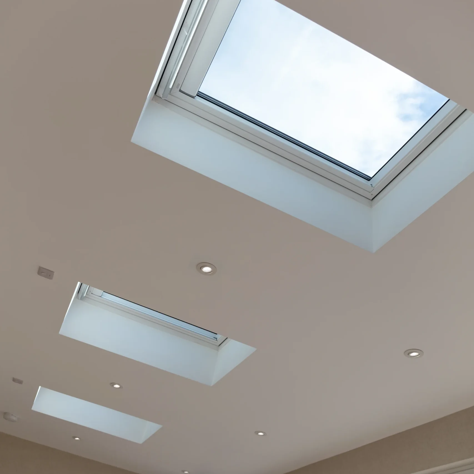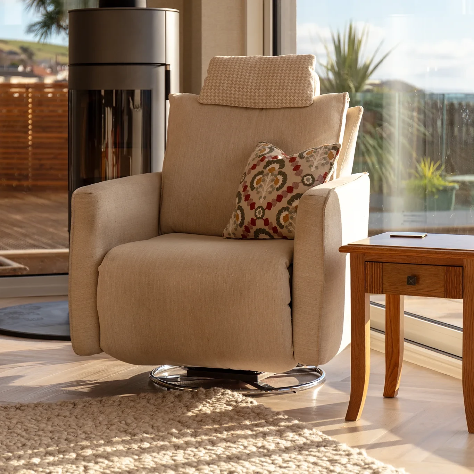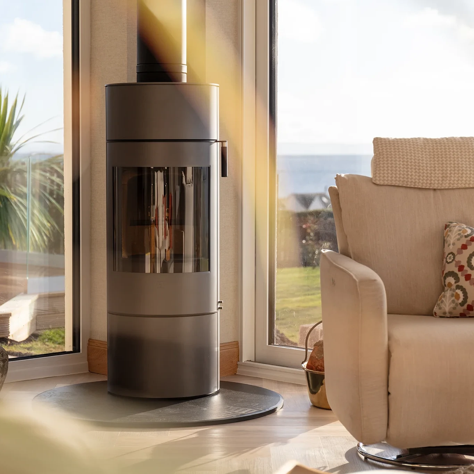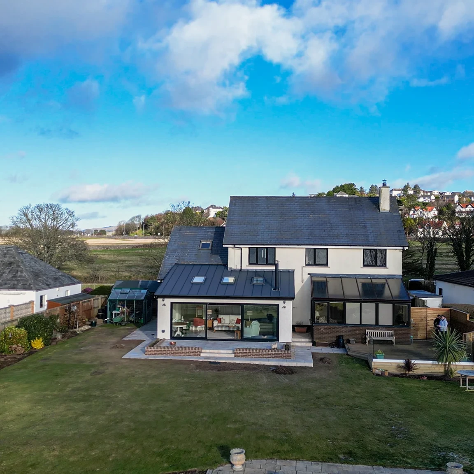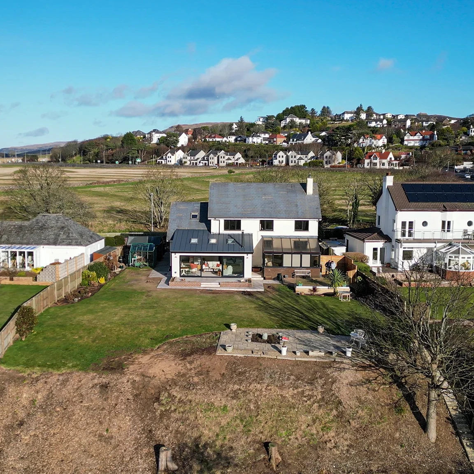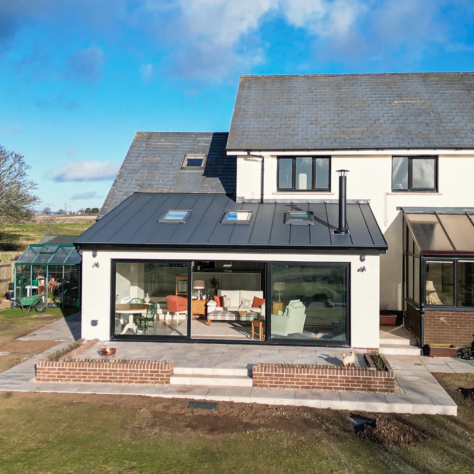West Kilbride
At the heart of the West Kilbride project was the desire to modernise a traditional home while making the most of its unique location overlooking the Ayrshire coastline. The homeowners sought to create a more open, inviting living space that could better accommodate their lifestyle and offer unobstructed views of the surrounding landscape.
The Vision and Design Approach
The initial challenge lay in transforming a series of smaller, disconnected rooms into one cohesive, open-plan space. The existing house featured a small, outdated kitchen and a separate, somewhat enclosed dining room. While functional, these spaces felt confined and did little to capture the sense of openness that the homeowners desired. Our goal was to open up the layout, allowing for a seamless flow between the kitchen and dining areas while introducing modern design elements that would brighten the space.
To achieve this, we removed interior walls to create a large, open-plan kitchen and dining area, fostering a sense of unity between the two spaces. This change allowed for easier movement through the house and created an ideal environment for both everyday family life and entertaining guests. The new layout prioritises natural light and optimises the available space, making the room feel much larger and more inviting than before.
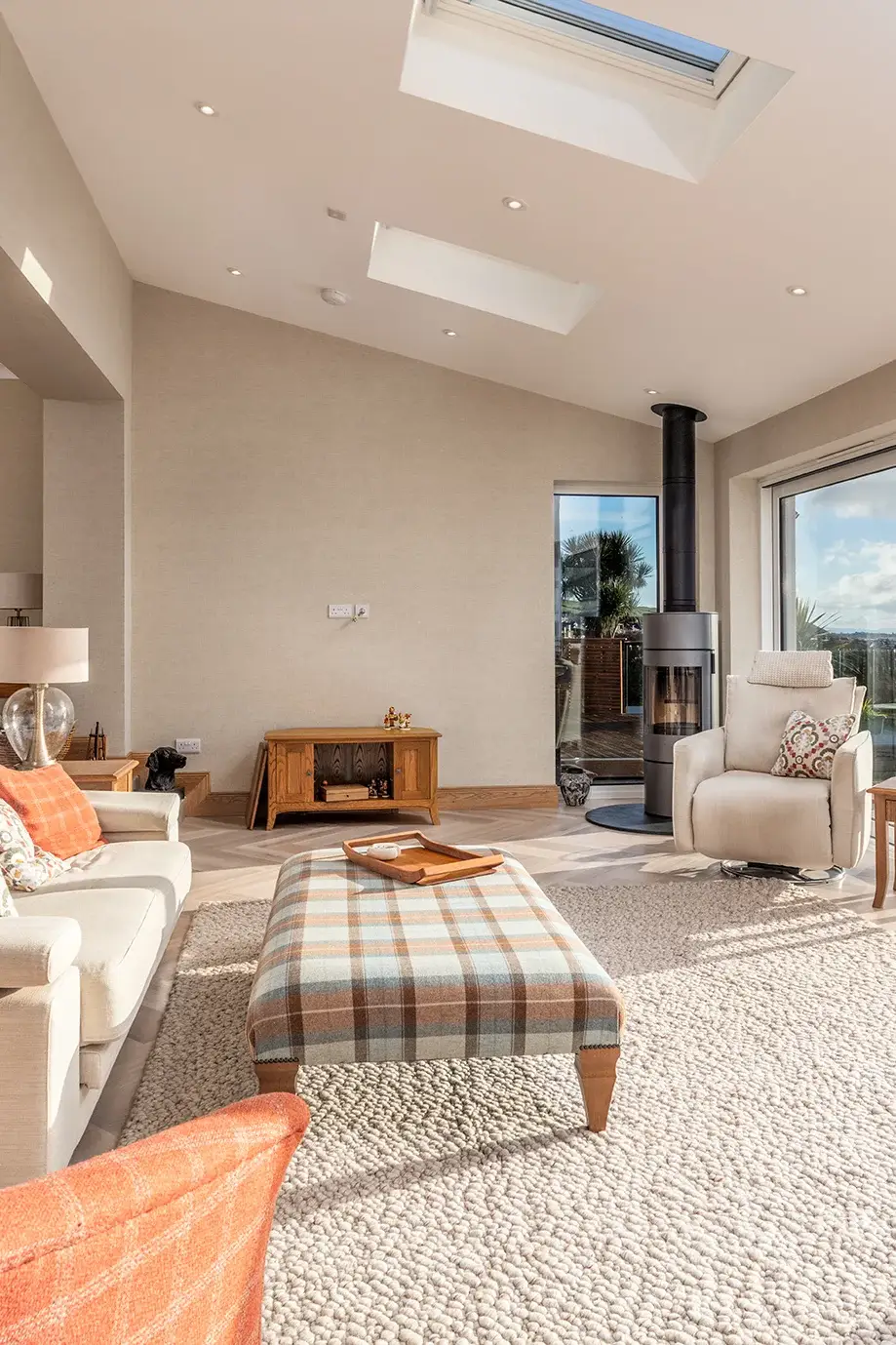
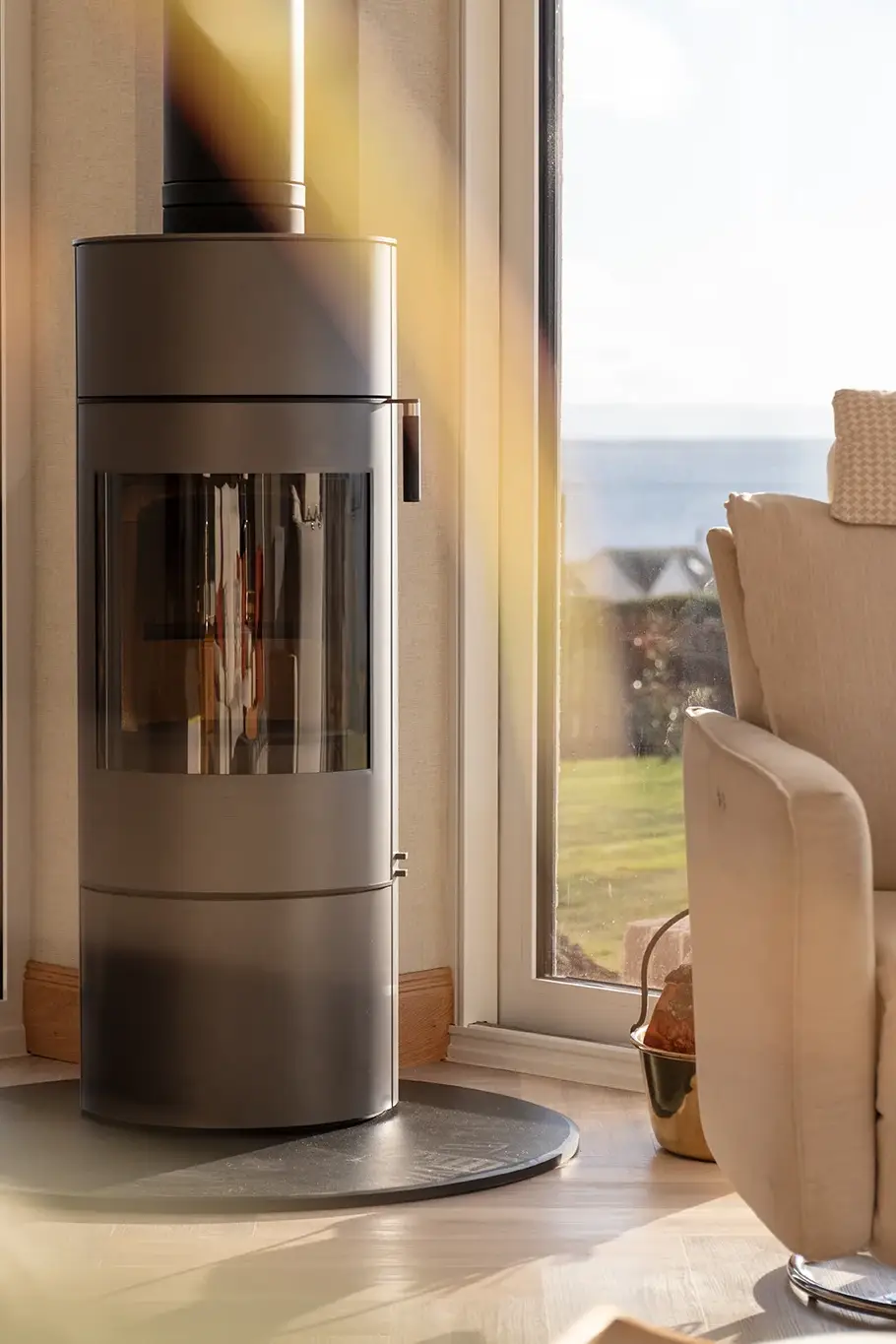
The New Extension
A key feature of this project was the addition of a contemporary extension. This new space was designed with floor-to-ceiling windows to maximise natural light and offer breathtaking, panoramic views of the Ayrshire coastline. Not only does the extension significantly enhance the visual appeal of the property, but it also creates a more immersive connection between the interior living space and the outdoors. The sweeping coastal views can now be enjoyed from both the dining and living areas, ensuring that the stunning scenery is an integral part of the home.
The extension also introduces a new level of versatility to the living space. Whether it’s hosting dinner parties with the backdrop of the setting sun or enjoying a quiet family meal, the area offers a perfect blend of functionality and beauty. The open-plan design encourages social interaction, making it ideal for family gatherings and events.
High-Quality Craftsmanship and Finishes
Throughout the project, careful attention was given to the materials and finishes used. Premium-quality materials were selected to ensure both durability and aesthetic appeal. From the sleek, modern kitchen fittings to the carefully chosen flooring, every detail was crafted to enhance the home’s contemporary feel while maintaining a warm, welcoming atmosphere.
The exterior of the extension was also thoughtfully designed to complement the existing architecture, blending seamlessly with the original structure of the house. This ensures the extension feels like a natural evolution of the home, rather than a stark contrast.
Final Results
The completed project successfully transformed the West Kilbride property into a modern, light-filled home that capitalises on its stunning coastal location. The homeowners now enjoy a spacious, open-plan living area that serves as the heart of their home, as well as an extension that offers unrivalled views of the Ayrshire coastline. This project stands as a testament to how thoughtful design and expert craftsmanship can breathe new life into a traditional home, blending modern functionality with timeless elegance.
