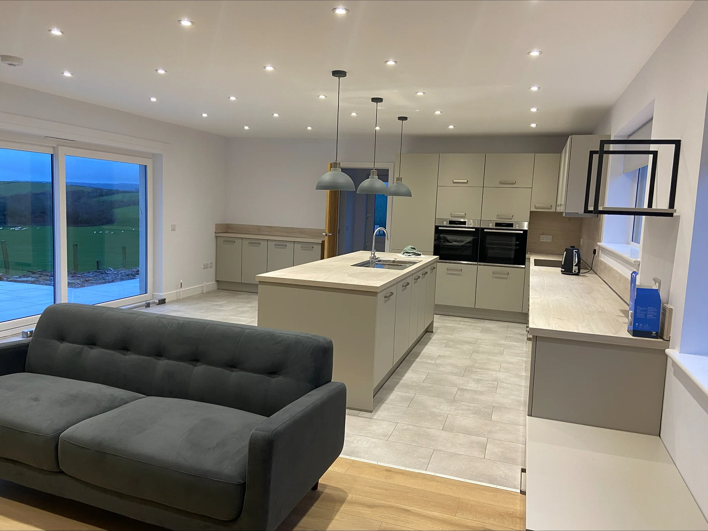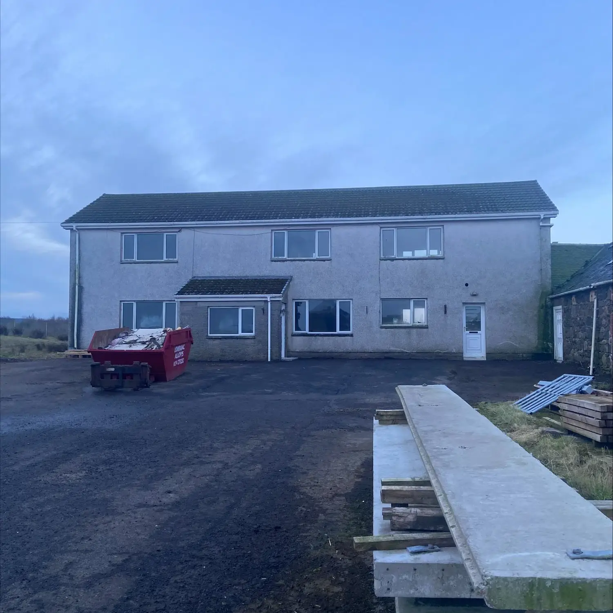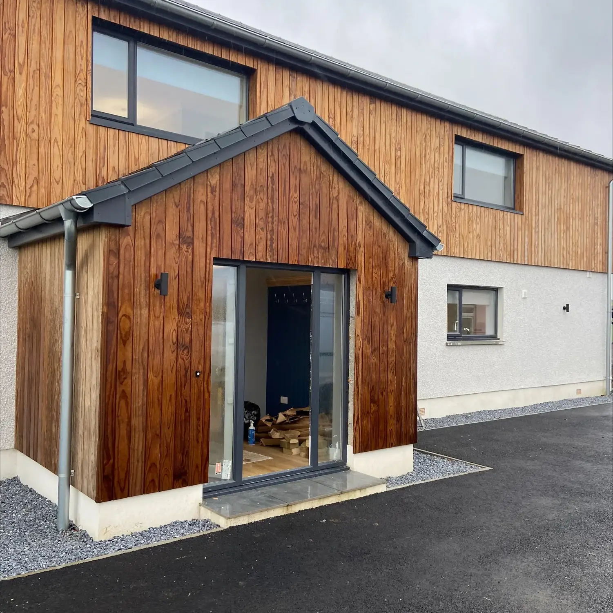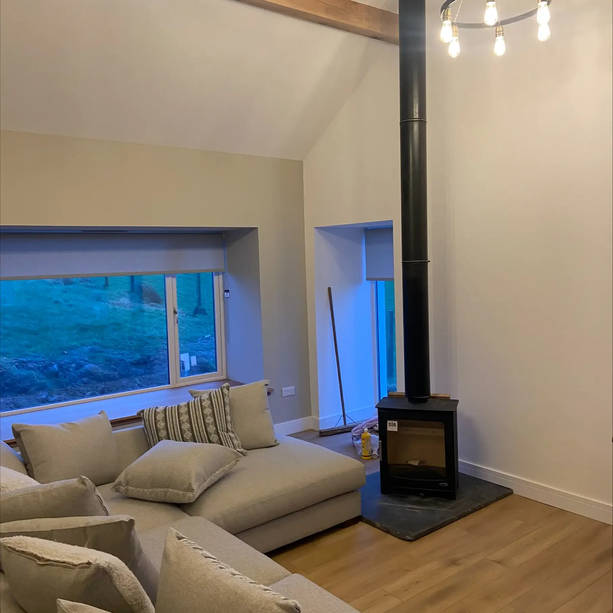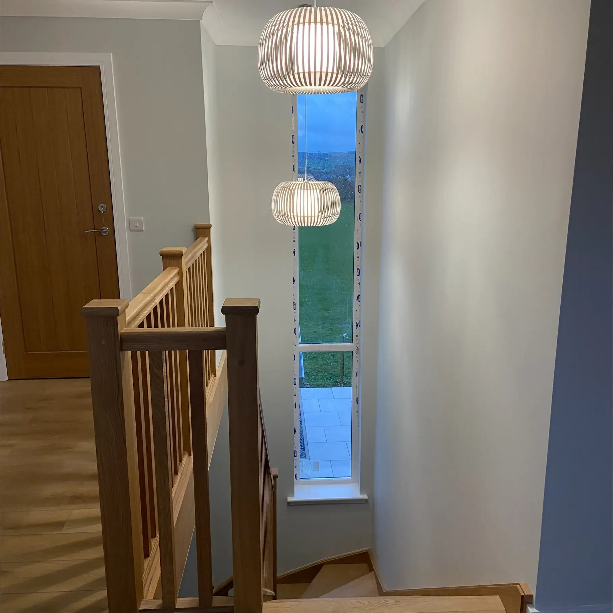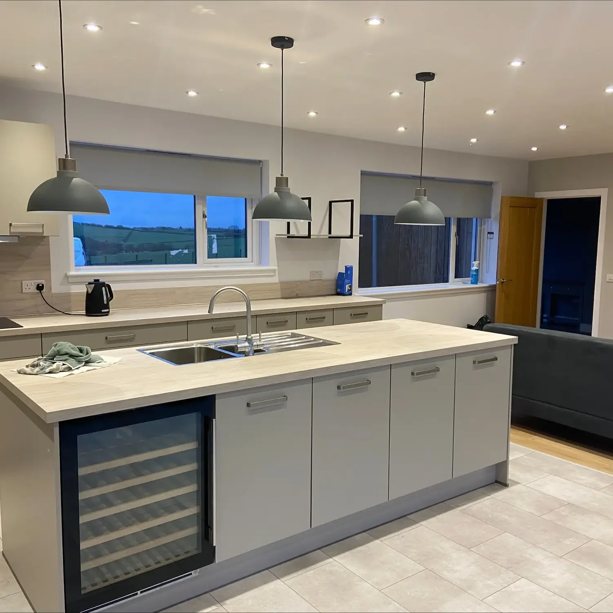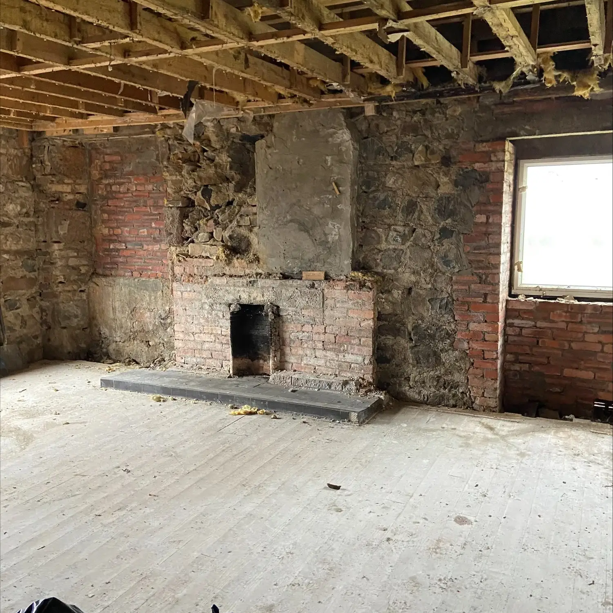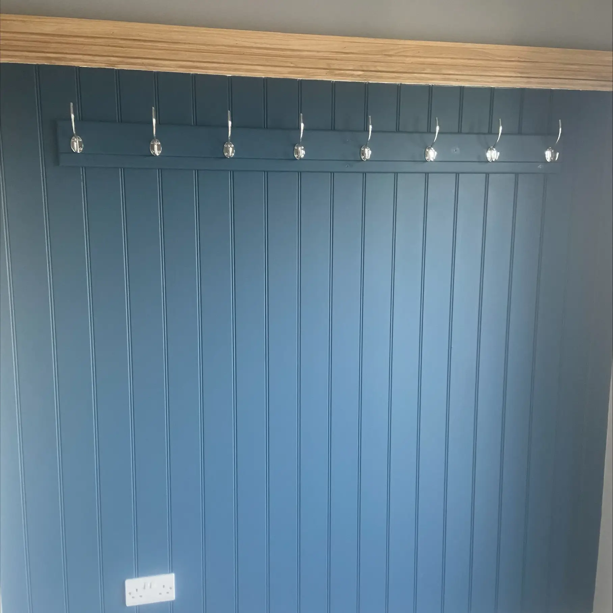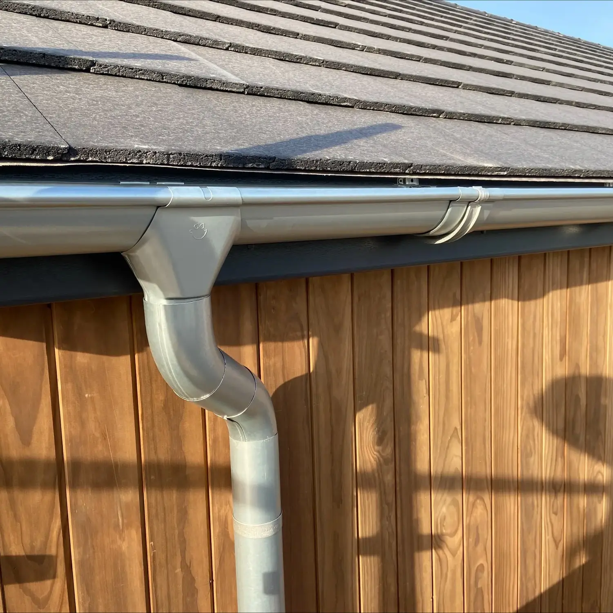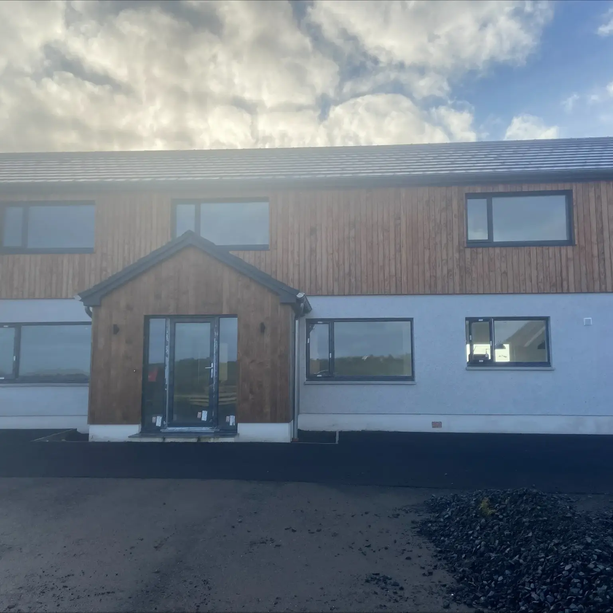Laigh Balsarroch Farm
This project involved the transformation of a run-down farmhouse, which hadn’t been lived in for a while, to a fully renovated 5-bedroom family home. Internally we insulated all existing outside walls, fitted new windows to maximise the views and create more natural light. Four bathrooms were formed and a generous open plan kitchen living area. Externally we clad the upper floor with timber and roughcast the bottom half, ensuring the building was up to date with modern, sustainable materials.
