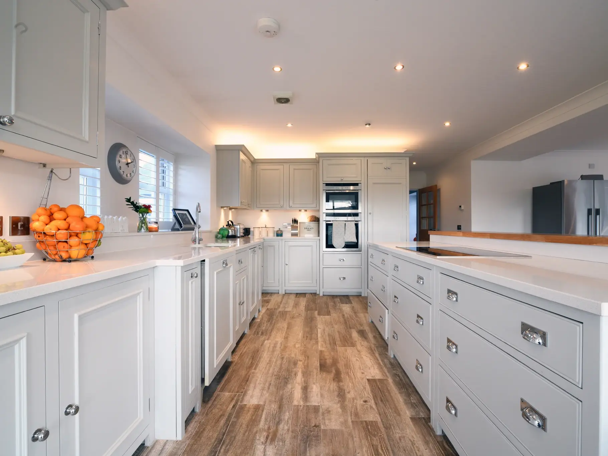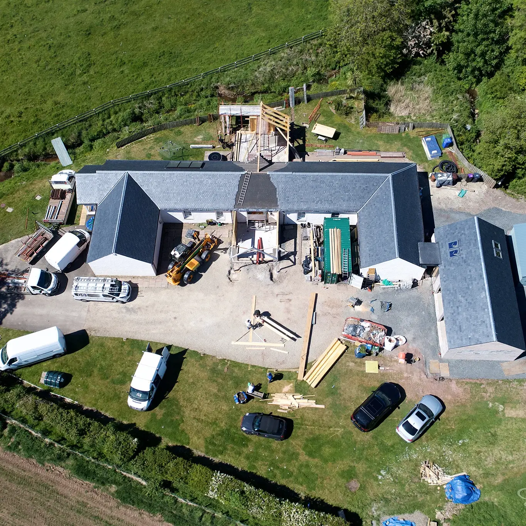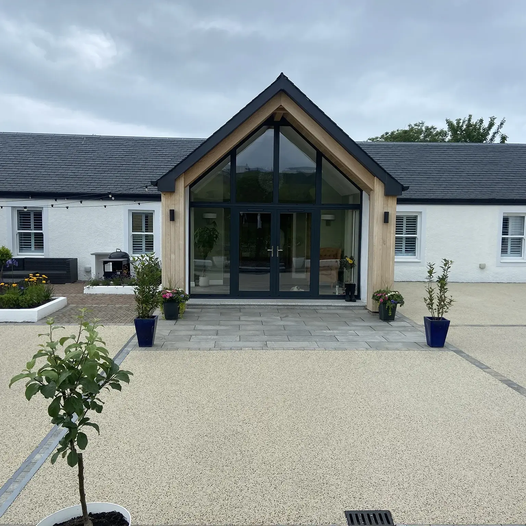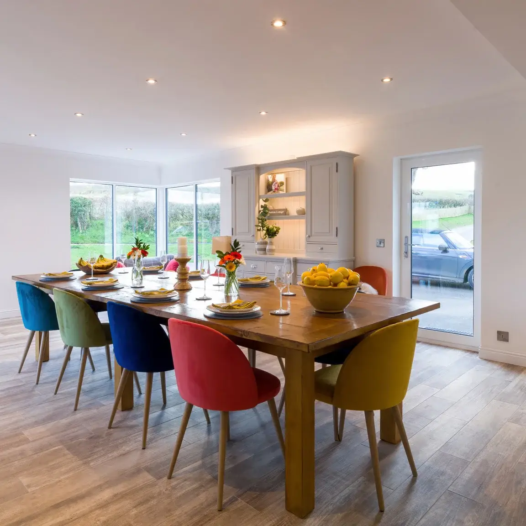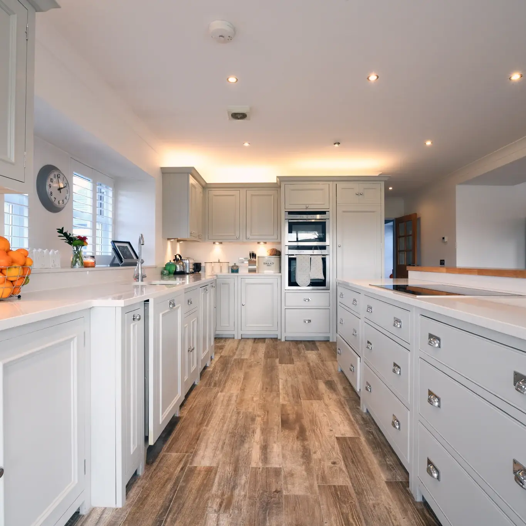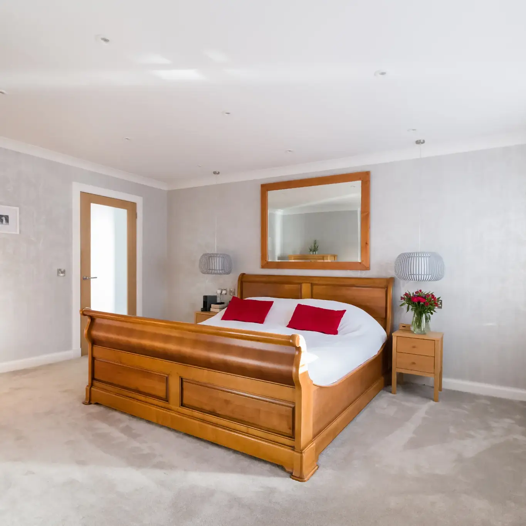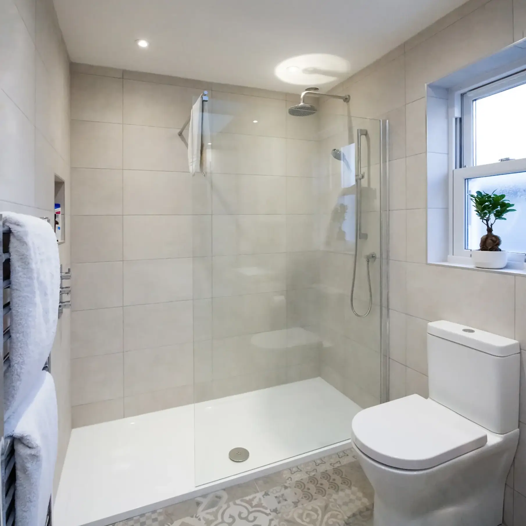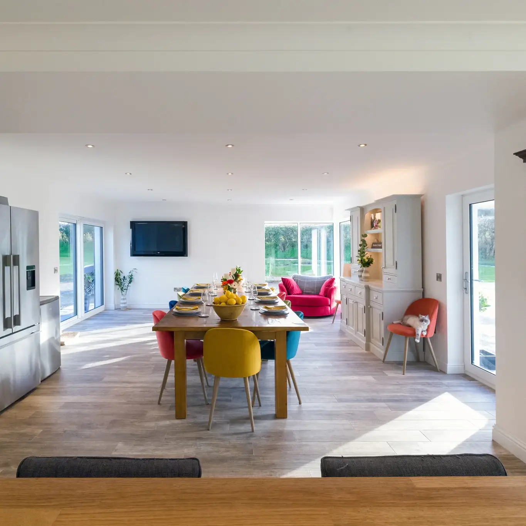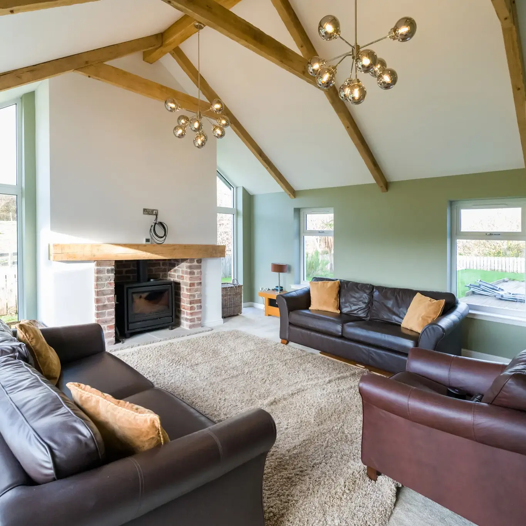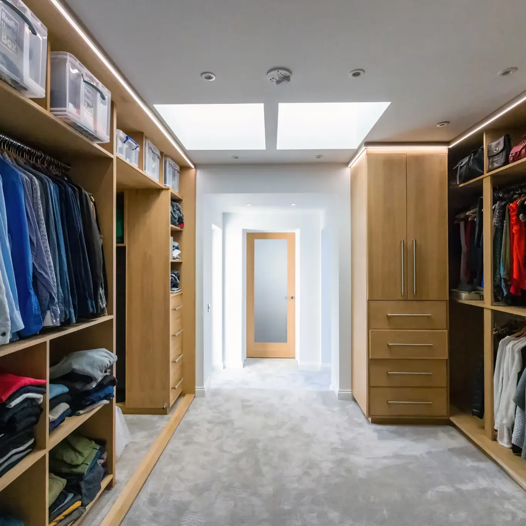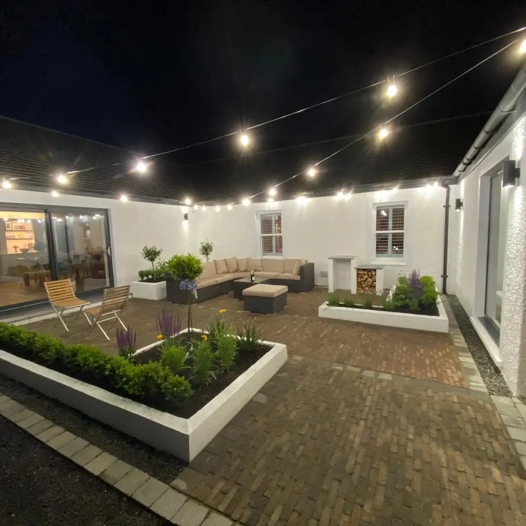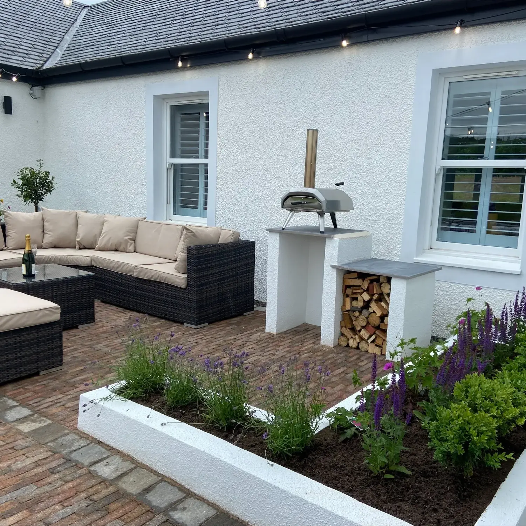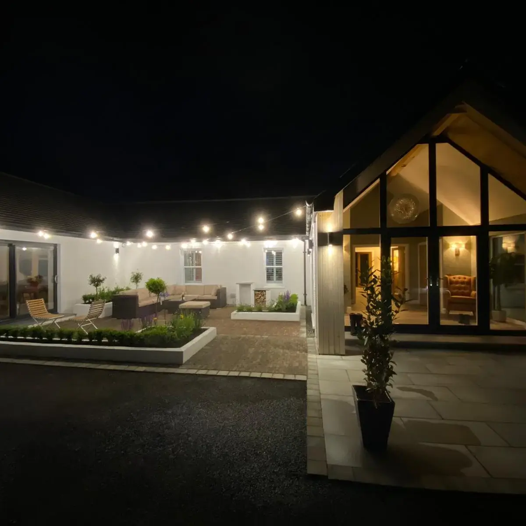Burton Cottage
At RHA, we pride ourselves on delivering exceptional results tailored to our clients’ unique visions. Our recent project at Burton Cottage exemplifies this dedication, showcasing our expertise in both innovative design and meticulous craftsmanship.
The Burton Cottage project revolved around transforming a dated, impractical layout into a modern and functional living space. The original design of the cottage featured a single long corridor connecting all rooms, which did not meet the needs of contemporary living. RHA was entrusted with reimagining and enhancing the property to create a harmonious blend of style, functionality, and comfort.
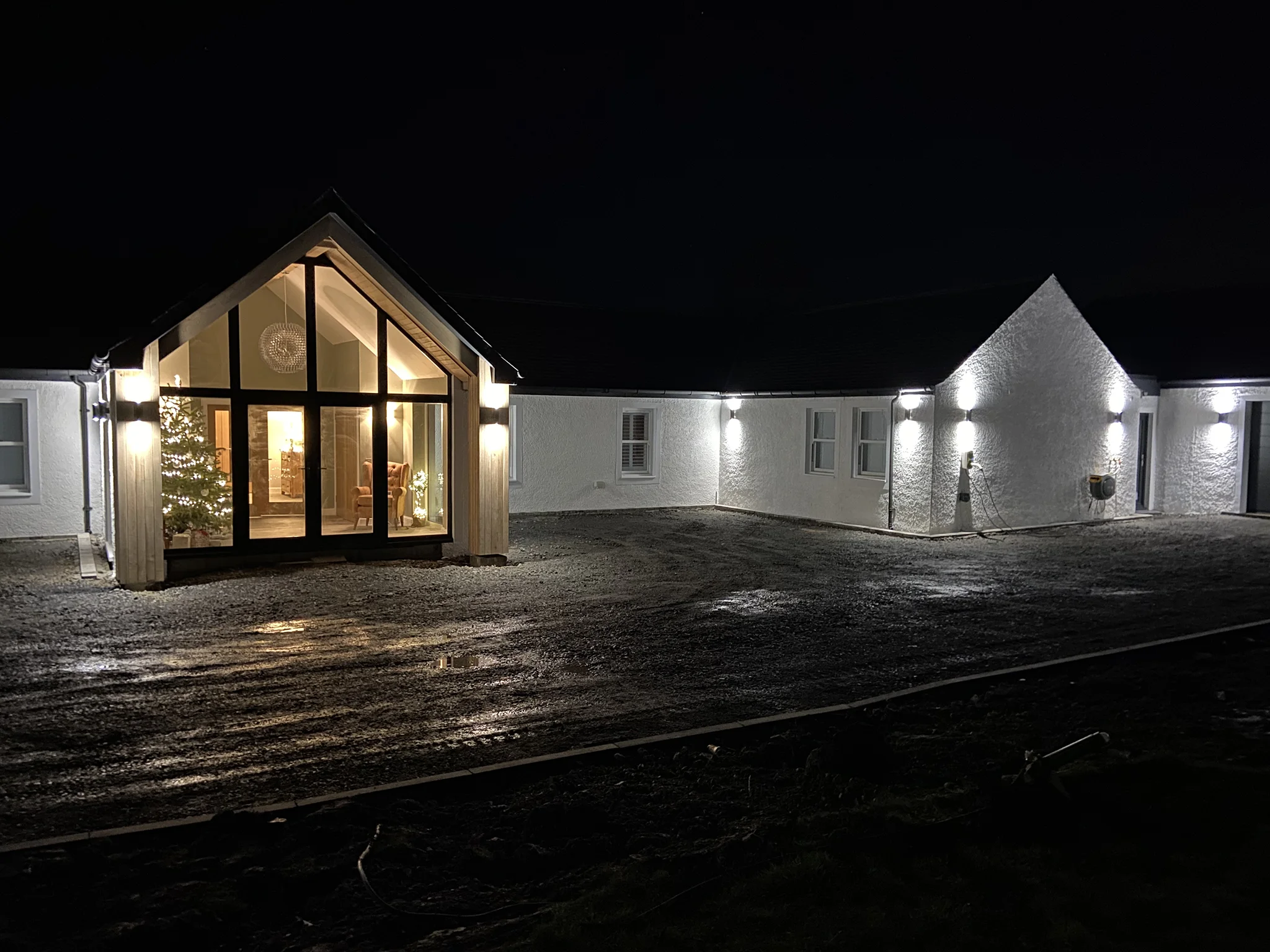
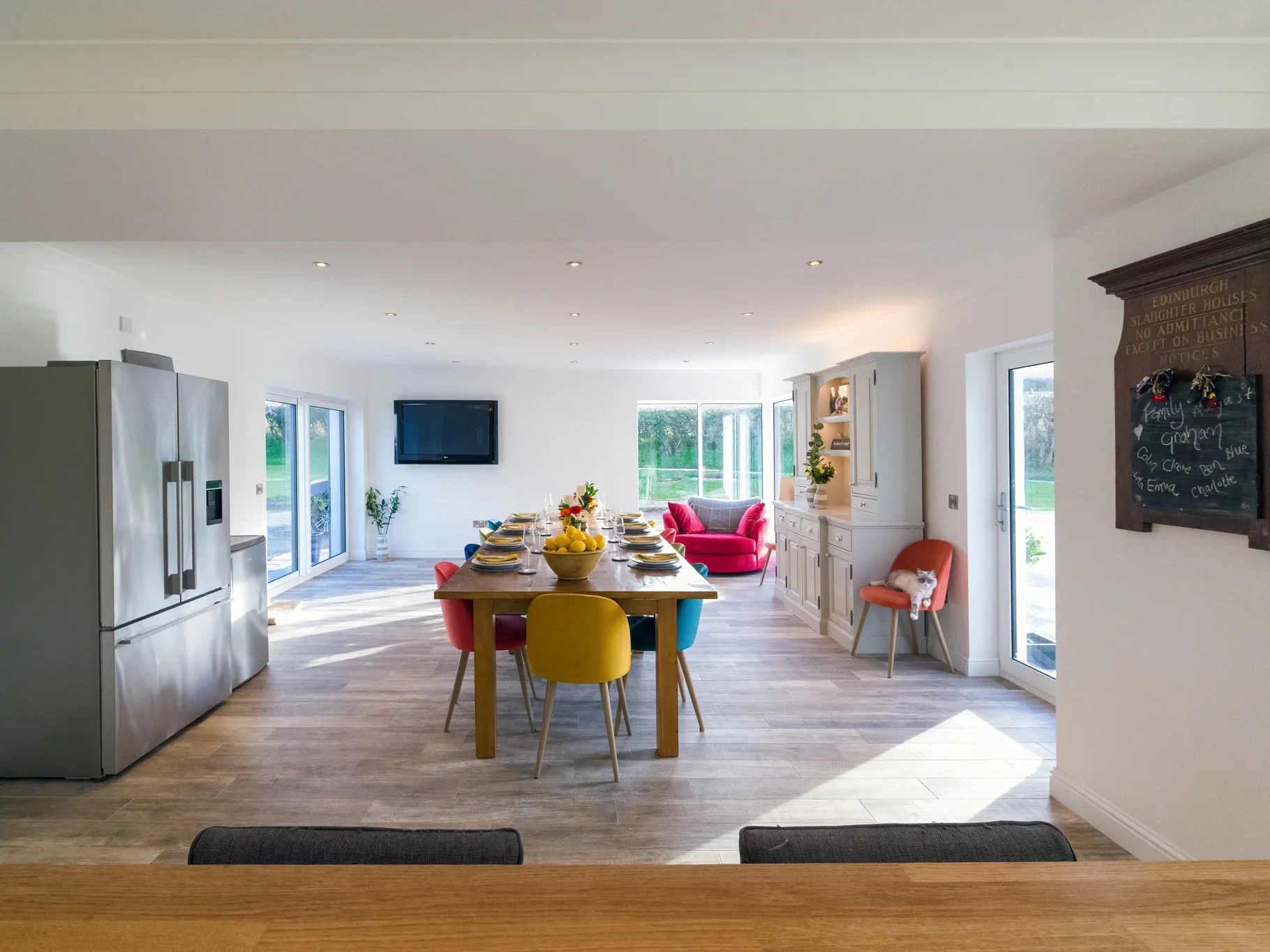
Thoughtful Extensions for Enhanced Living
A key aspect of the transformation was the addition of a spacious living room extension. This room became the heart of the home, featuring striking solid oak beams that add character and warmth to the space. These bespoke features not only reflect the natural beauty of the materials but also complement the traditional charm of the cottage.
For the master suite, we designed and built a luxurious walk-in wardrobe and ensuite bathroom extension. This thoughtful addition provided the homeowners with a private retreat that is both practical and indulgent, tailored to their specific needs.
Expanding the Footprint: New and Repurposed Spaces
As part of the project, we constructed a double car garage, adding significant functionality and value to the property. To maximise the potential of existing structures, the old garage was repurposed and refurbished into a large, open-plan kitchen. This expansive kitchen area now serves as a central hub for family gatherings and entertaining, boasting an airy, inviting atmosphere with seamless integration into the rest of the home.
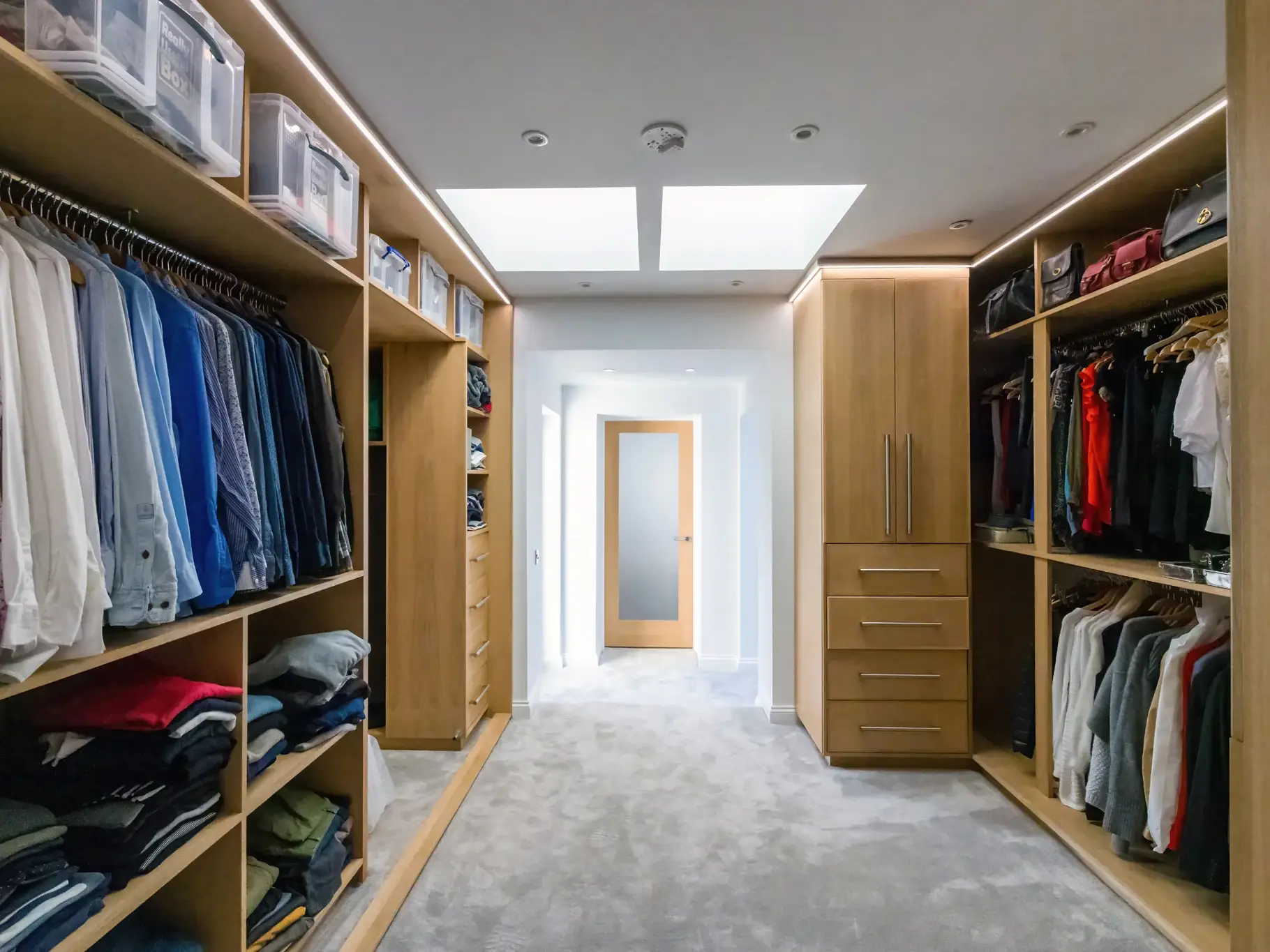
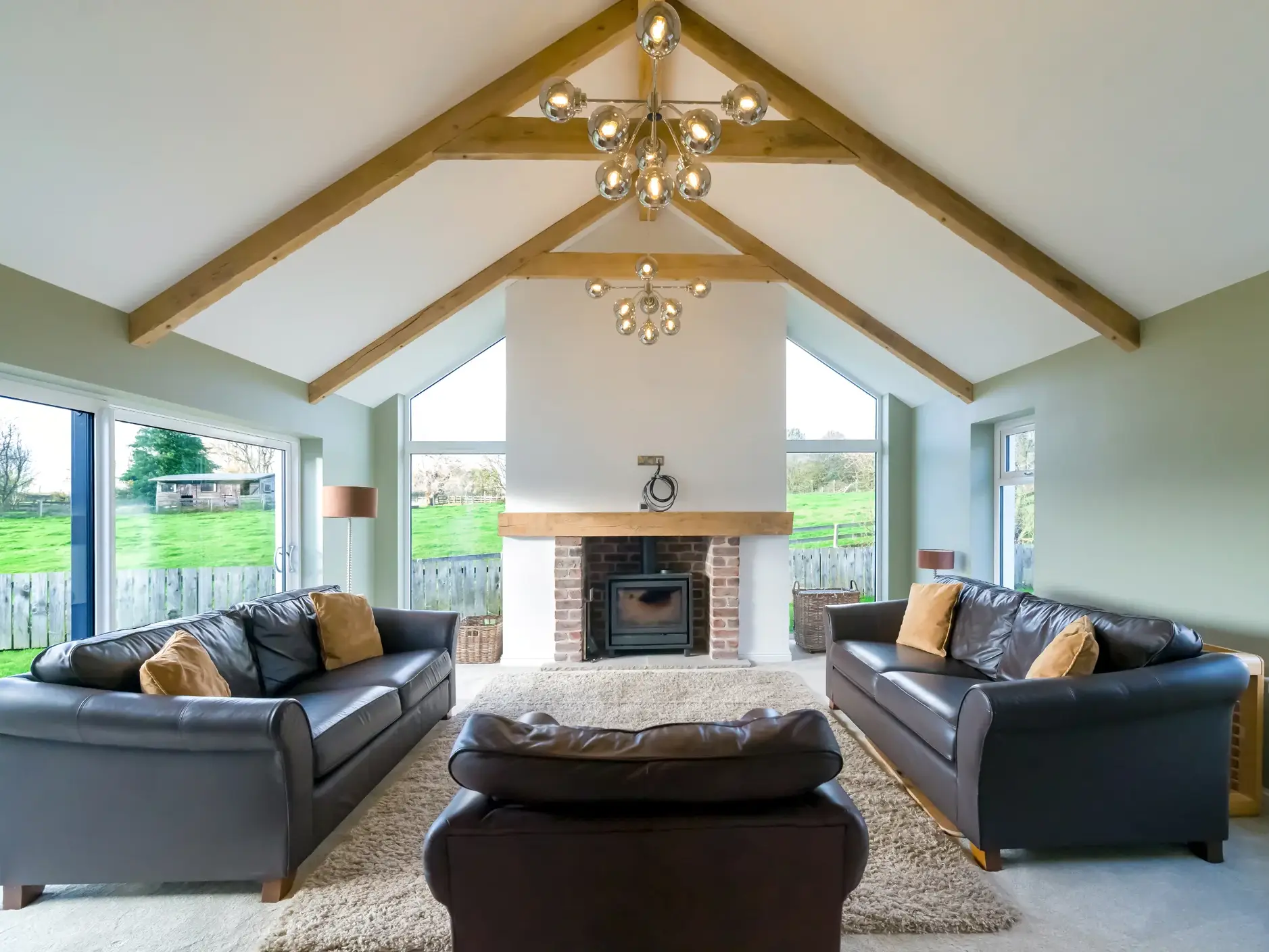
Outdoor Elegance
To complement the transformed interiors, we paid careful attention to the external spaces. A charming courtyard garden was designed to provide a serene outdoor retreat, perfect for relaxation or hosting guests. The project was completed with a bespoke resin driveway, meticulously crafted by our in-house team. The driveway combines durability with aesthetic appeal, enhancing the cottage’s kerb appeal while offering a practical solution for everyday use.
Collaboration and Results
Throughout the project, we worked closely with the clients to ensure every detail aligned with their vision. By maintaining open communication and a collaborative approach, we were able to exceed their expectations, delivering a home that not only met but surpassed their dreams.
The Burton Cottage project stands as a testament to our ability to transform spaces into functional, beautiful, and enduring environments. Whether it’s enhancing traditional properties or creating modern spaces from scratch, RHA is committed to bringing our clients’ aspirations to life.
If you’re considering a renovation or bespoke project, contact RHA to see how we can turn your vision into reality.
